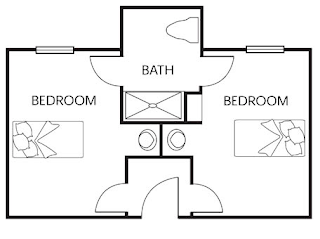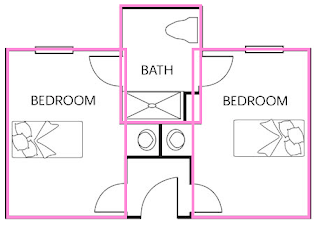Golden Section
The ratio between two sections of a line, or the two dimensions of a plane figure,
where the lesser of the two is to the greater as the greater is to the sum of both. (a/b)=(b/a+b)
where the lesser of the two is to the greater as the greater is to the sum of both. (a/b)=(b/a+b)
This seashell demonstrates the Golden Spiral, where the
distance of each loop of the spiral are spaced proportionally.
distance of each loop of the spiral are spaced proportionally.
The Orders
Greek and Roman columns were based on the diameter of the column, & from there
they determined the shaft, capital, pedestal, small details, & spacing of the columns.
they determined the shaft, capital, pedestal, small details, & spacing of the columns.
The Tuscan columns on this home are seven diameters tall with half diameter
on the top and bottom. They are spaced six diameters apart.
on the top and bottom. They are spaced six diameters apart.
Renaissance Theories
Andrea Palladio wrote books on architecture which outlined the seven
"most beautiful and proportionable manners of rooms."
A circle-shaped room, like the one shown below, is one of the seven pegged by Palladio.
The Modulor
Le Corbusier developed a system of proportions based on mathematics
and the human body. The basis is a grid divided into 43, 70, and 113cm.
This building uses the modulor proportions and grids for the windows as well as
the design on the side of the building. It is a simple but clear example.
Le Corbusier developed a system of proportions based on mathematics
and the human body. The basis is a grid divided into 43, 70, and 113cm.
This building uses the modulor proportions and grids for the windows as well as
the design on the side of the building. It is a simple but clear example.
The "Ken"
Japanese homes are ordered by the "ken" grid, made up of rectangular mats.
The home plan shown below features a 12-mat room in the center.
Japanese homes are ordered by the "ken" grid, made up of rectangular mats.
The home plan shown below features a 12-mat room in the center.
Anthropomorphic
Anthropometry is defined as the scientific study of the measurements
and proportions of the human body. Furniture and spaces in which
humans interact are designed based on these measurements.
This picture demonstrates the necessary length of the seat of a chair based on
the average length of the seat area and thigh of a normal-sized adult human.
Anthropometry is defined as the scientific study of the measurements
and proportions of the human body. Furniture and spaces in which
humans interact are designed based on these measurements.
This picture demonstrates the necessary length of the seat of a chair based on
the average length of the seat area and thigh of a normal-sized adult human.


















































